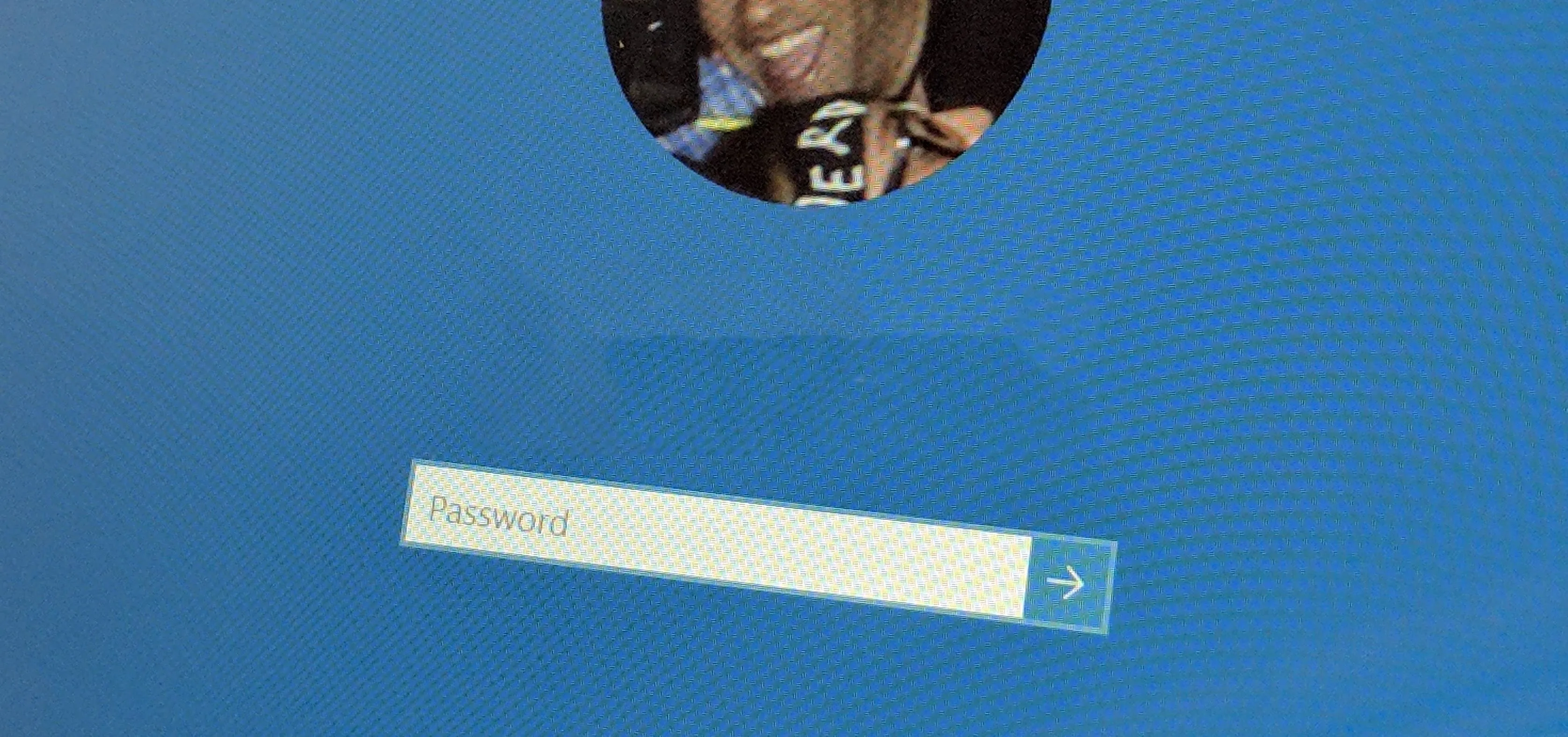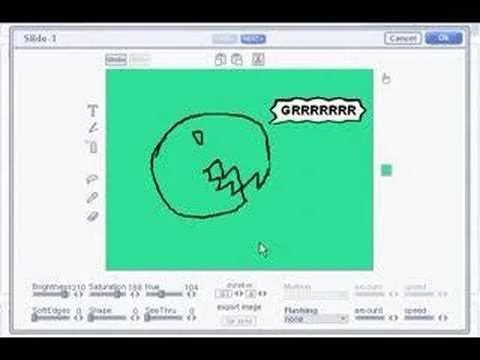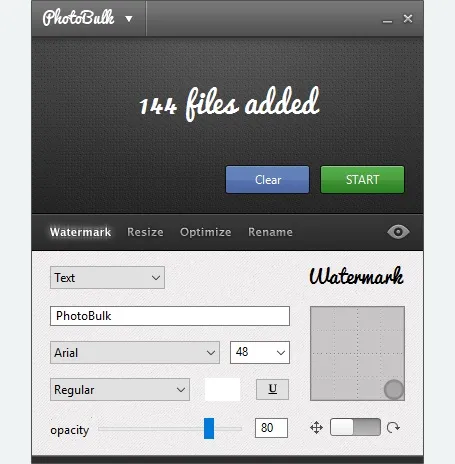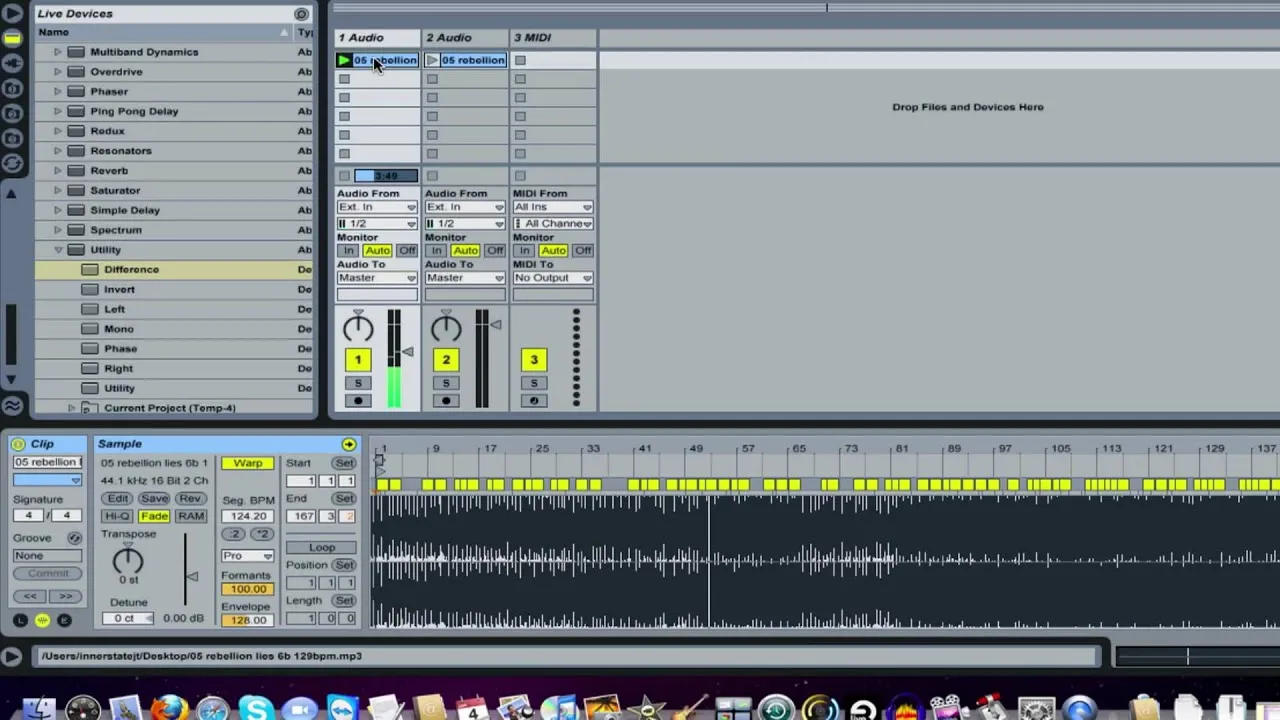There are varied approaches to using SketchUp with CAD files. This video series presents one method we suggest as it is quick and creates a good clean SketchUp model.
In the first video we import a CAD plan, group and lock it, delete extra layers and create a unique layer for the floor plan and create scenes to toggle the floor plan visibility on and off.
The second video uses the CAD plan as a reference to create interior and exterior walls for our model.
The third video covers a technique to create your door and window openings.
After watching these three videos you should be able to create any basic building from a 2DC CAD drawing and turn it into a 3D SketchUp structure.
























Comments
Be the first, drop a comment!