Use a CAD plan as a reference for your Google SketchUp project. This tutorial shows you how to use the rectangle tool to create building walls and outline your building for SketchUp. Use the eraser tool afterwards so you can erase unneeded lines.
Apple's iOS 26 and iPadOS 26 updates are packed with new features, and you can try them before almost everyone else. First, check Gadget Hacks' list of supported iPhone and iPad models, then follow the step-by-step guide to install the iOS/iPadOS 26 beta — no paid developer account required.





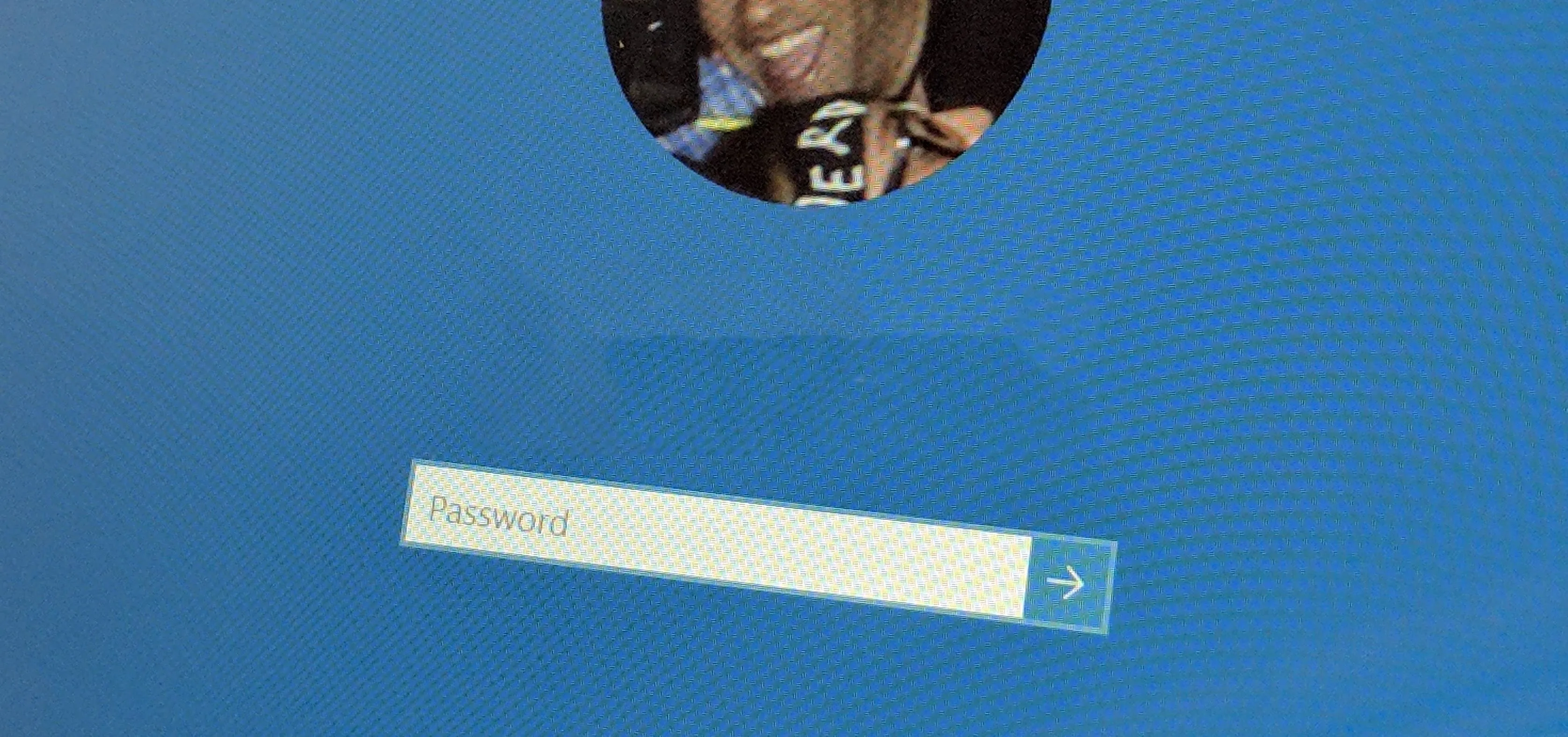

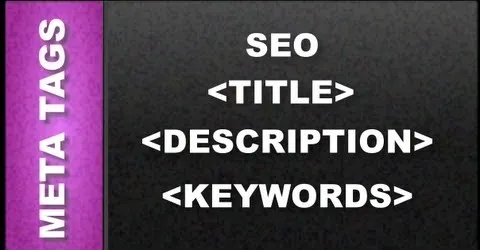




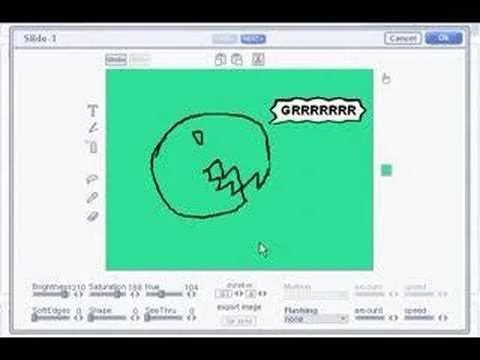
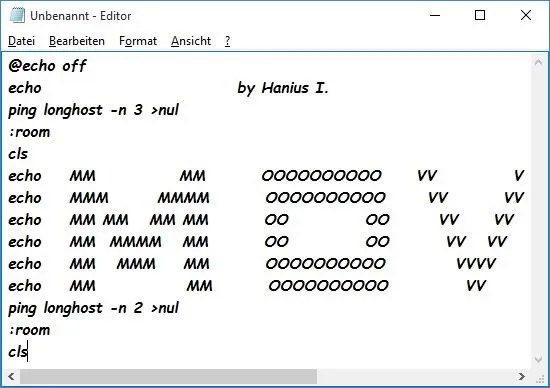

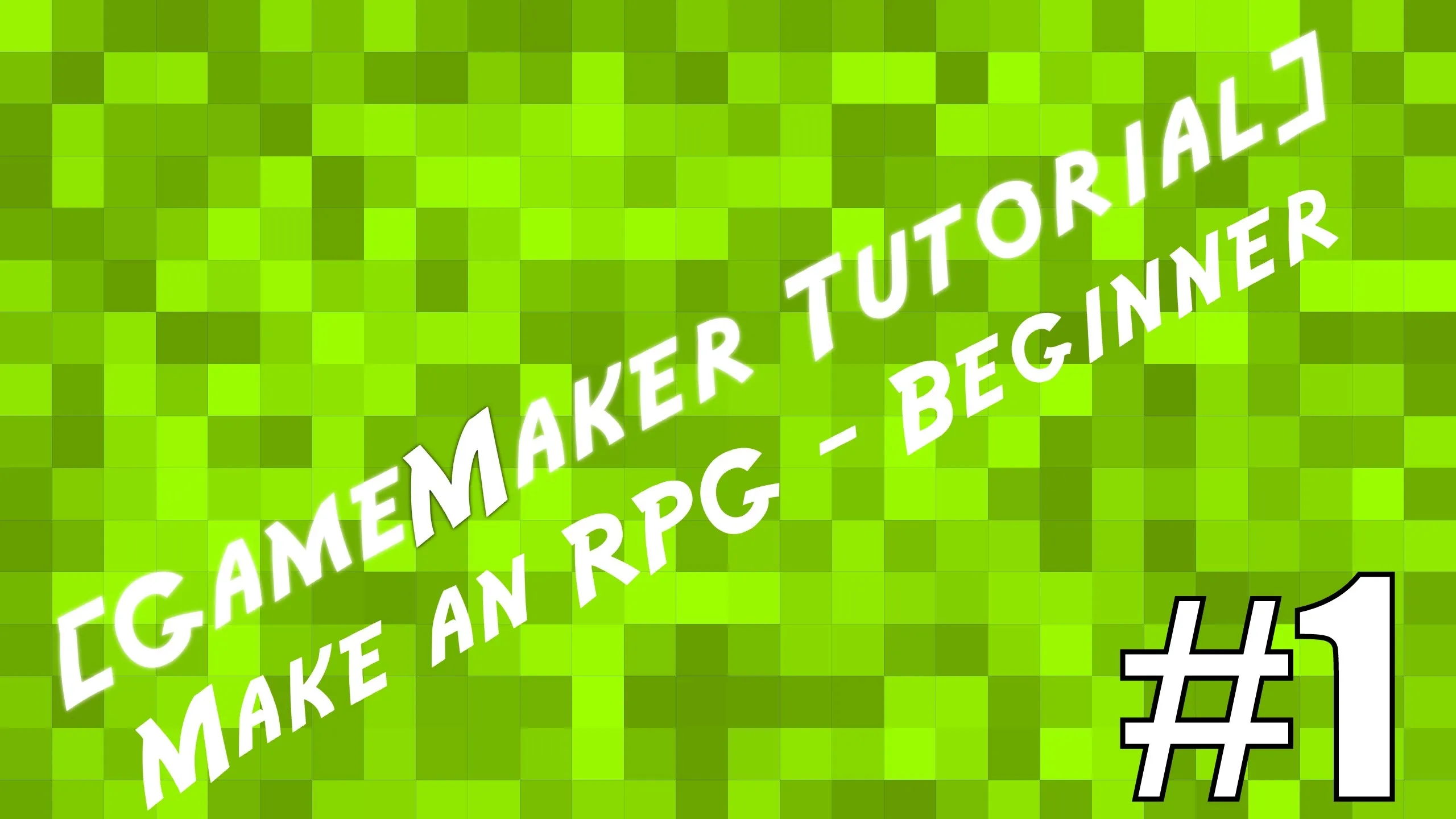
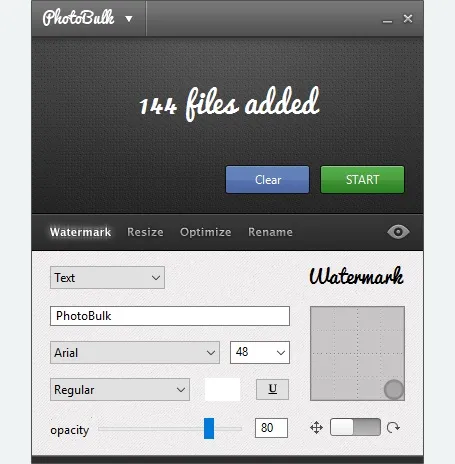



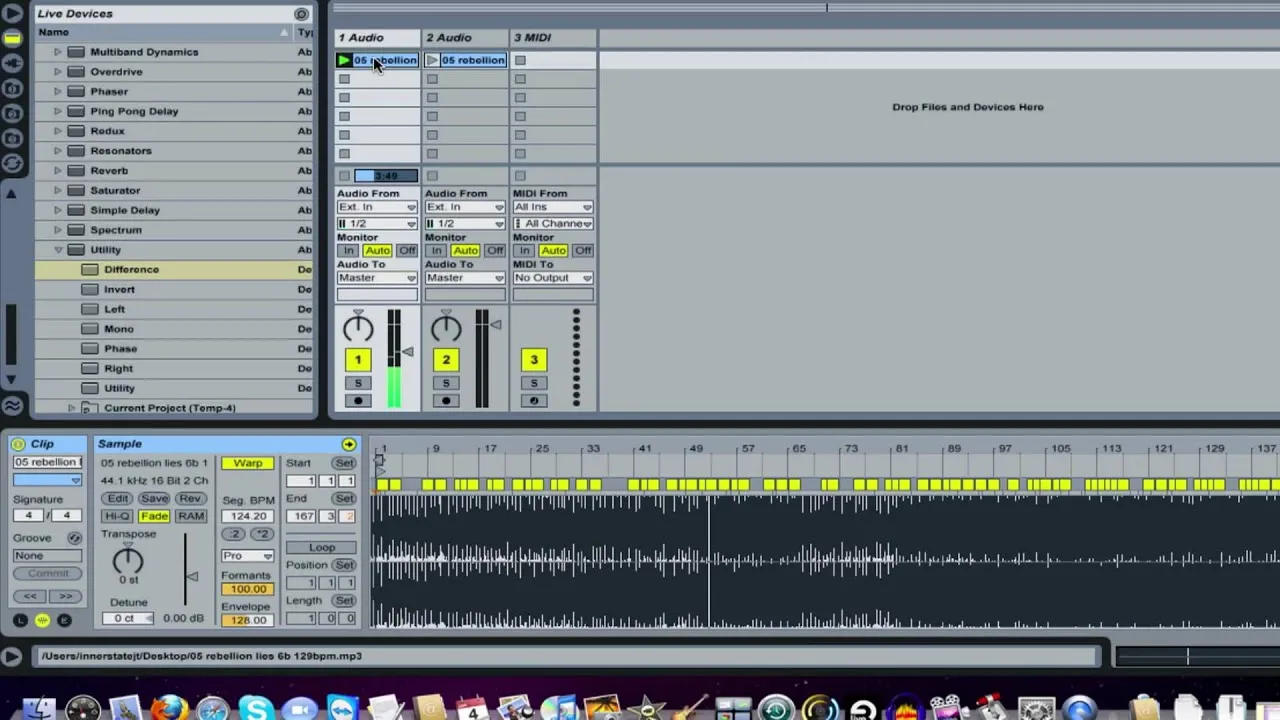


Comments
Be the first, drop a comment!