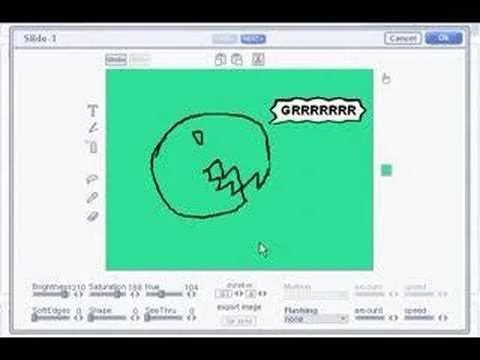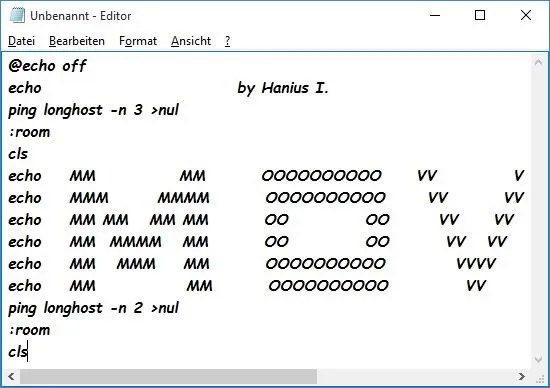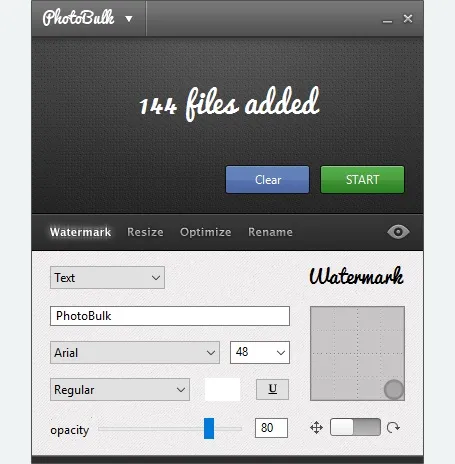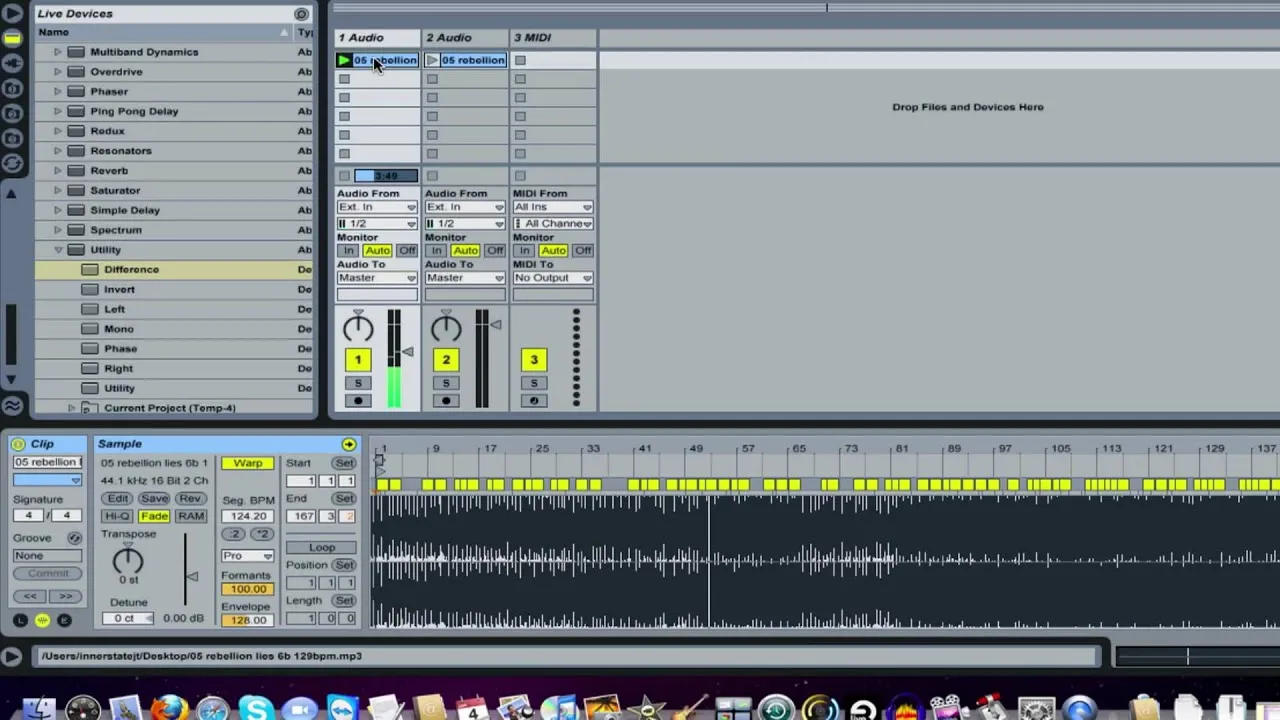This Revit Architecture 2009 video tutorial covers how to import geometry from Rhino via Autocad. Really this technique will work for any program that can output a .sat. Even if the program cannot, Rhino imports many formats (such as .step or .iges) which you can then export as a .sat for Autocad. The basic logic in this tutorial is to create a tower which has geometry too complex to build in Revit. We then pass it through Autocad to export a closed solid .dwg. As of now Rhino only exports .dwg files as meshes (which do not work very well for massing objects) . We then run a few simple Massing operations such as scheduling, creating floors, and creating walls. Lastly, we create a new mass from Rhino and re-import the geometry to have all our schedules update and will a few steps our geometry as well. This descriptive intermediate level tutorial will cover all aspects of linking complex forms to drive massing in Rhino 3D, Revit Architecture and AutoCAD.
Topics Covered
-Exporting from Rhino
-Import .sat to Autocad
-Importing geometry for Massing in Revit
-Creating floors from a Massing in Revit
-Simple Massing schedule
-Creating walls from a Mass
-Updating the Mass by re-importing geometry
Here is a link to the source files on the forum:
http://designreform.net/forum/index.php/topic,737.0.html

























Comments
Be the first, drop a comment!