This Rhino 3D software tutorial will take you through the process of creating a plan drawing of Mies Van Der Rohe's Barcelona Pavilion. The tutorial teaches you the fundamentals of creating plan drawings in Rhino and issues of doing 3D work for the plan drawings.
PART 1: will walk through the process of setting up a bitmap underlay for Mies Van Der Rohe's Barcelona Pavilion.
Topics Covered
-Placing a background Image
-Scaling a background Image
-Moving a background Image
PART 2: goes through the basic steps of drawing a plan of Mies Van Der Rohe's Barcelona Pavilion.
Topics Covered
-Setting up layers
-Basic line commands
-Creating blocks
PART 3: we will project a section drawing in 3d based on the the drawn plan and dimensional information about Mies Van Der Rohe's Barcelona Pavilion.
Topics Covered
-Line Projection
-Modifying the cPlane
-Drawing in 3D
PART 4: In this part of the Rhino tutorial we will actually build the Mies Van Der Rohe's Barcelona Pavilion in 3D.
Topics Covered
- Exuding solids (poly Surfaces)
- Trimming Surfaces
- Modifying 3d Geometry
_ Working between 2D and 3D
Additional information:
* All walls are 3.1 m high
* The bench is .6 m high, the top is .1m and the boxes below are .5m high.
* The roof thickness is .3m
* The reflective pools are .3m deep.
* The stairs are .15 for the riser and .4 for the thread.
* The base is 1.05m high.
* The window frame (upper and lower parts) are .1m thick.
We recommend watching the tutorials at full screen to see the Rhino interface details.










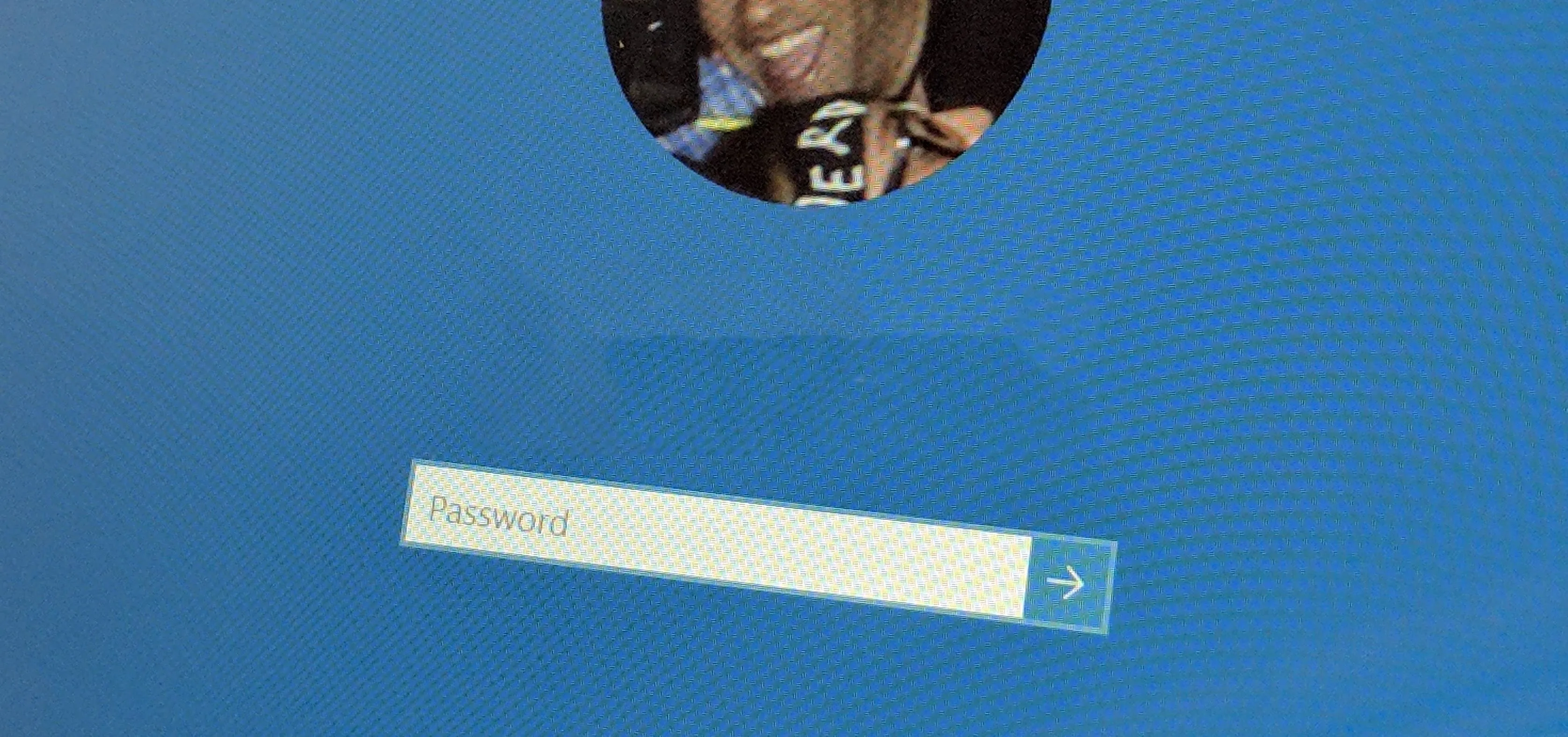






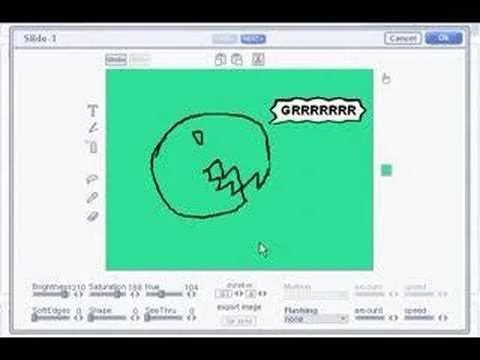
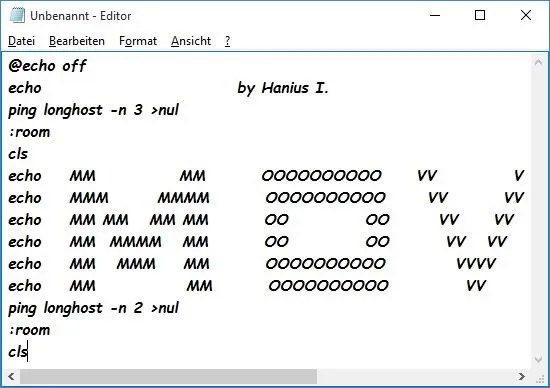


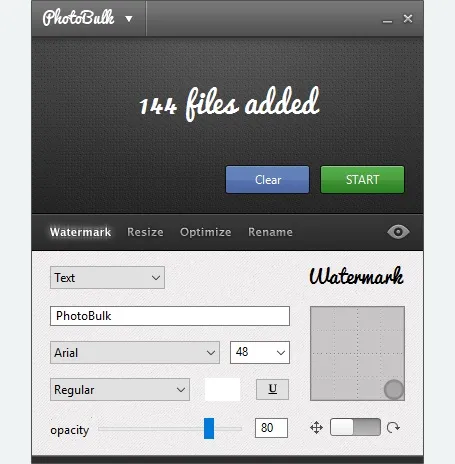



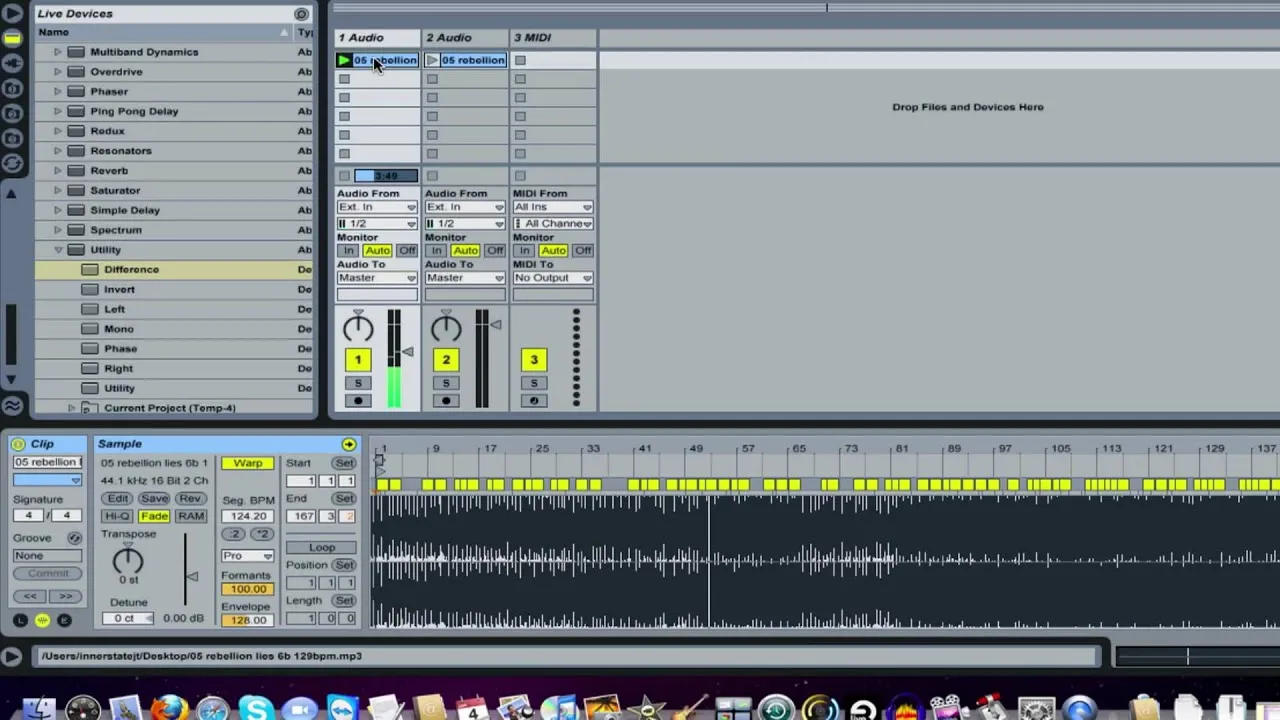


Comments
Be the first, drop a comment!